


Welcome to Palm Olympia Phase 2, located in Sector 16C, Greater Noida West. This newly launched residential project by Sam India Abhimanyu Housing is adjacent to the Taj Expressway, ensuring easy connectivity and an impeccable lifestyle. Crafted by Confluence consultancy services, it offers spacious, sustainable, and stylish living with bespoke interiors and premium amenities. The project features awe-inspiring architecture, including palm avenues with water cascades, a fragrance garden, ornamental trees, and metal arbors with Bougainvillea. Its strategic location ensures swift connectivity to NH 24, schools, shopping malls, and offices, with seamless road and metro network access.
Luxurious ApartmentsOffers 2 & 3 BHK luxury homes with spacious layouts and striking interiors, ensuring comfort and style
Premium Amenities:Features a clubhouse, gymnasium, jogging track, yoga and meditation center, promoting wellness and active living.
Architectural Elegance:Designed with an emphasis on elegance, featuring awe-inspiring architecture and meticulous landscaping.
Wellness Facilities:Provides facilities for practicing wellness activities, including a yoga and meditation center, promoting a healthy lifestyle.
Private Gardens:Apartments come with private gardens, providing residents with personal green spaces for relaxation and leisure.
Garden Pavilions:Includes garden pavilions with a central pathway, enhancing the joy of living nestled in a green landscape.
Invest in a Lifestyle:Why choosePalm Olympia? Because it's more than a home; it's an investment in a lifestyle. Join a community that values comfort, luxury, and holistic living.
Come, make Palm Olympia your sanctuary. Your dream home awaits you.
BEETLE LAP Rera : UPRERAPRJ308567
Rera Website: https://www.up-rera.in/
Project Highlights
- ✔ Swimming Pool with Infinity Edge.
- ✔ In close proximity to renowned schools
- ✔ Located close to healthcare and hospitals
- ✔ Near the corporate hub of GR. Noida West
- ✔ Near to proposed metro station
- ✔ Central Park Pathway and Jogging Track.
- ✔ Exclusive garden spaces for apartment residents.
- ✔ Offers a luxurious lifestyle with a peaceful atmosphere.
- ✔ A 900m long jogging track around the periphery for fitness enthusiasts.
- ✔ Arrival Court.
- ✓ Surrounded by already inhabited area
- ✓ Straight connectivity to Central Noida, Delhi and NH9 (formerly known as NH24)
- ✔ Palm Avenue with Linear Water Cascade.
- ✔ lavish green landscape.
- ✔ Wardrobe is provided in all rooms.
- ✔ Hot & cold split AC is provided in Master bedroom.
- ✔ Main Entrance 8' (2400 mm) High.Both side Veener Polished flush Doors with hardwood door frame.
| Type | Area | |
|---|---|---|
| 2BHK +2T +Study | 1182 Sq.ft | |
| 3 BHK +2T | Carpet Area 1357 Sq.Ft. | |
| 3 BHK +3T+ Utility | 1608 Sq.ft |
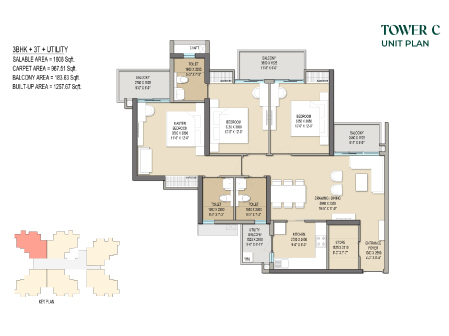
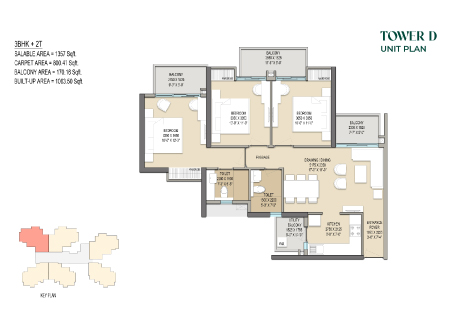
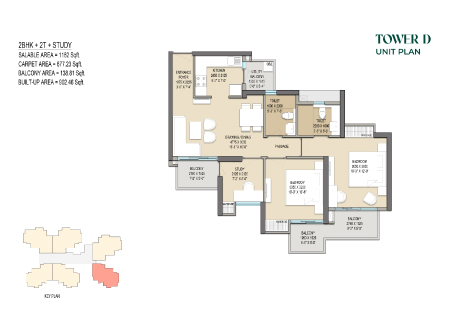
✔ Clubhouse
✔ Swimming Pool
✔ Fitness Center.
✔ Landscaped Gardens.
✔ Children’s Play Area
✔ Multi-Purpose Hall
✔ Jogging Track
✔ 24/7 Security
✔ Yoga and Meditation Area
✔ Retail Outlets
✔ Basketball Court



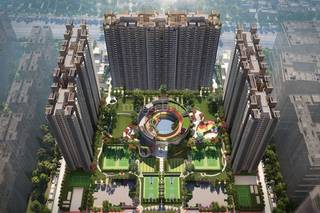
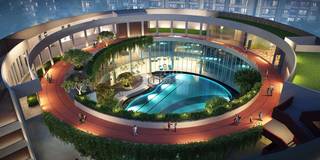
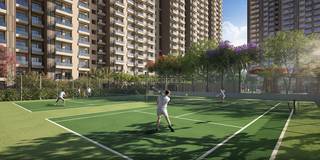
- Call
- Enquire
 Instant Call Back
Instant Call Back Free Site Visit
Free Site Visit Unmatched Price
Unmatched Price
 Register here to Avail Best Offers!!
Register here to Avail Best Offers!!